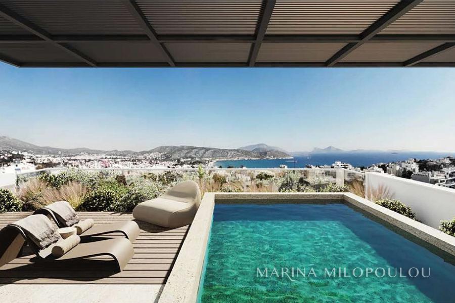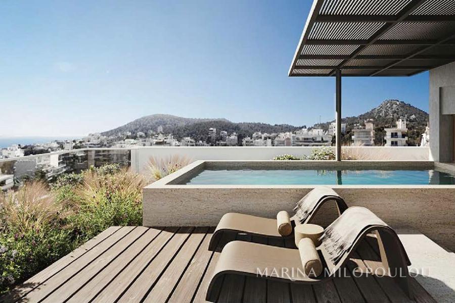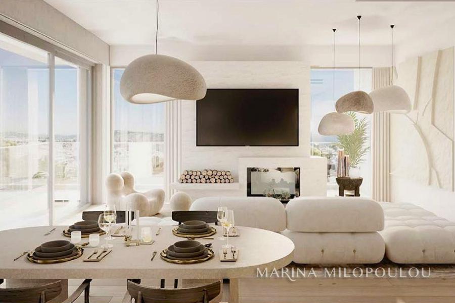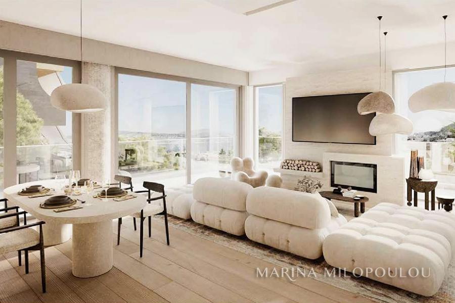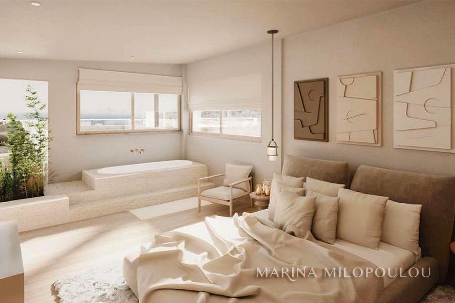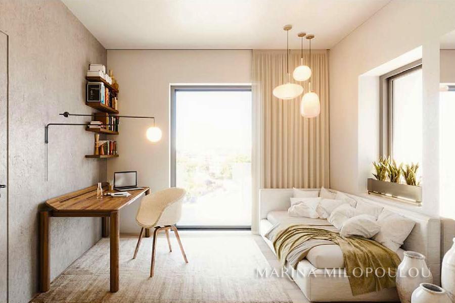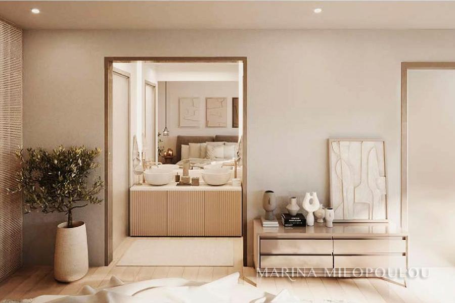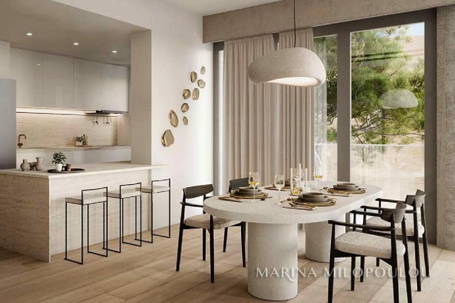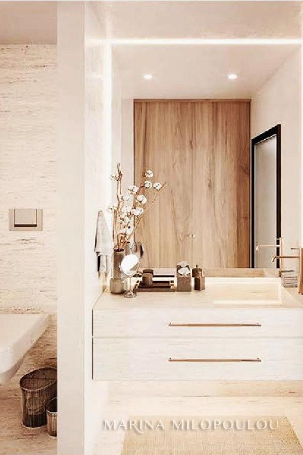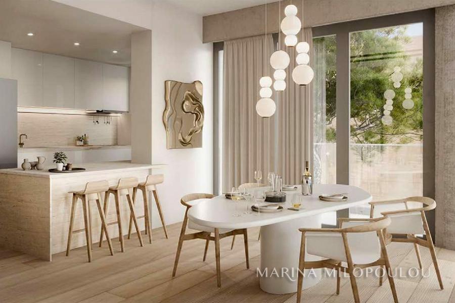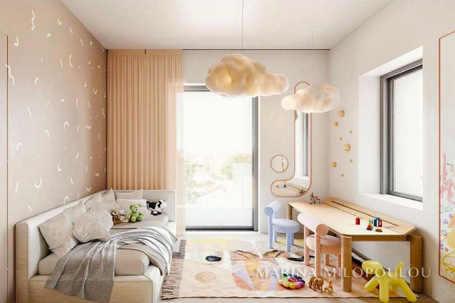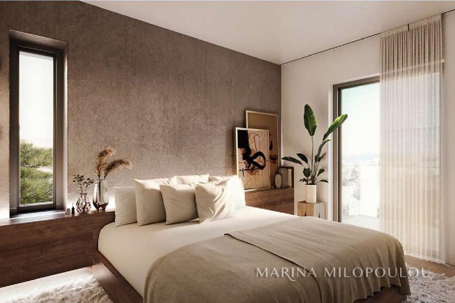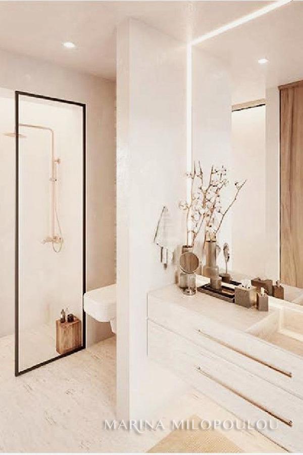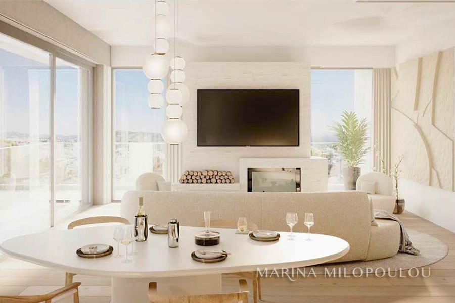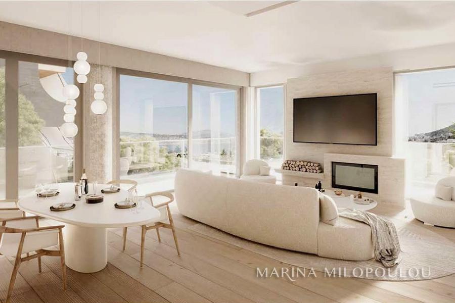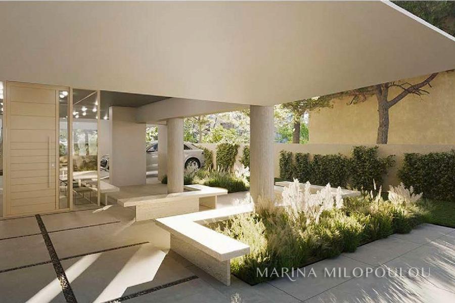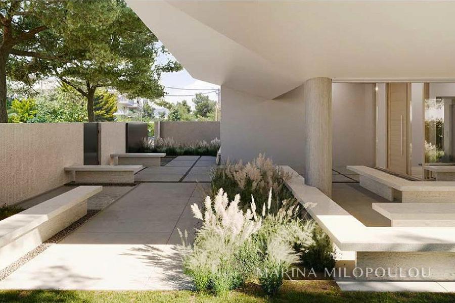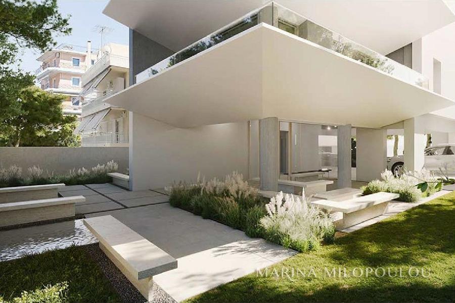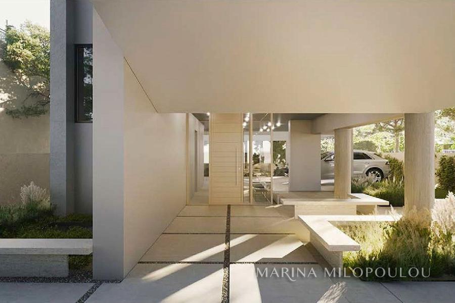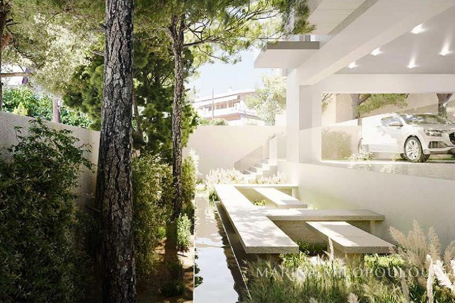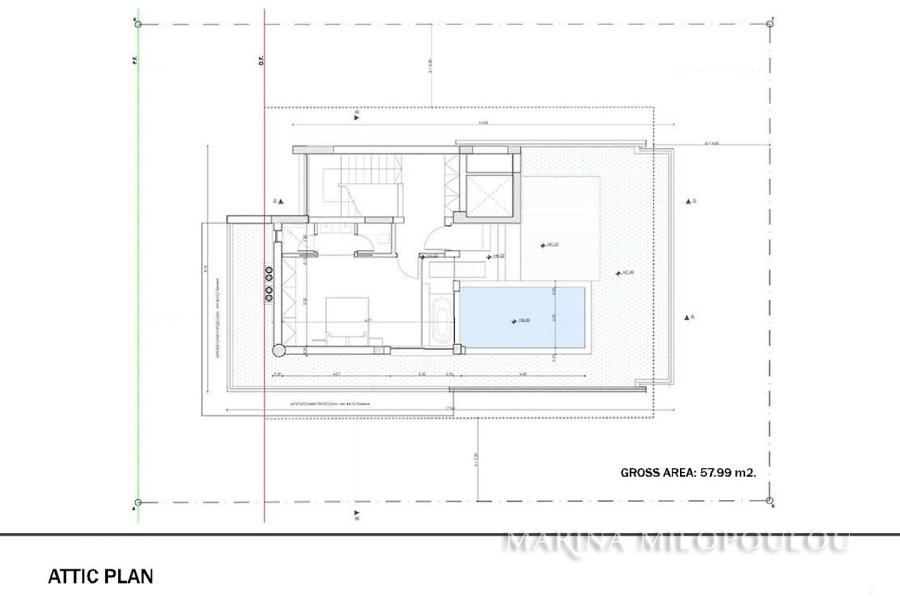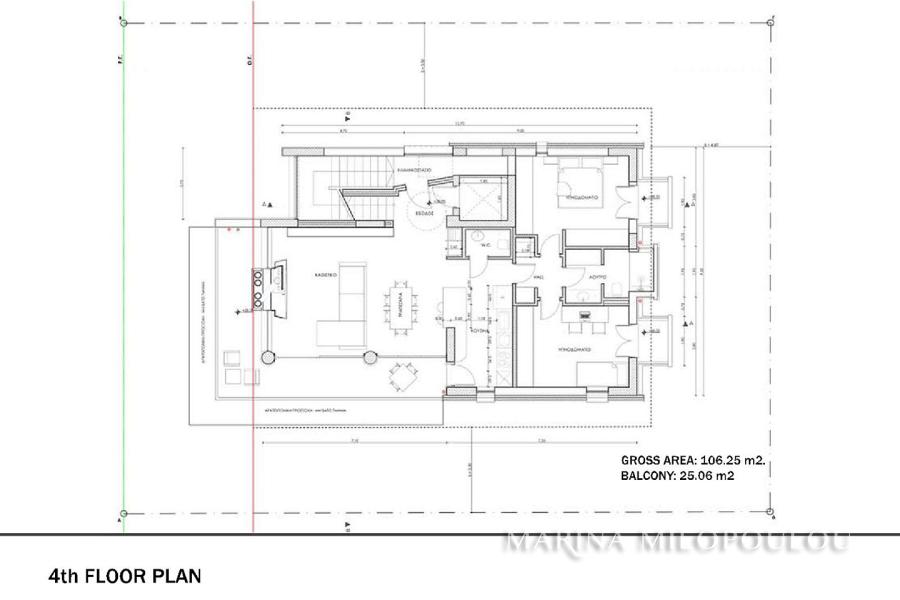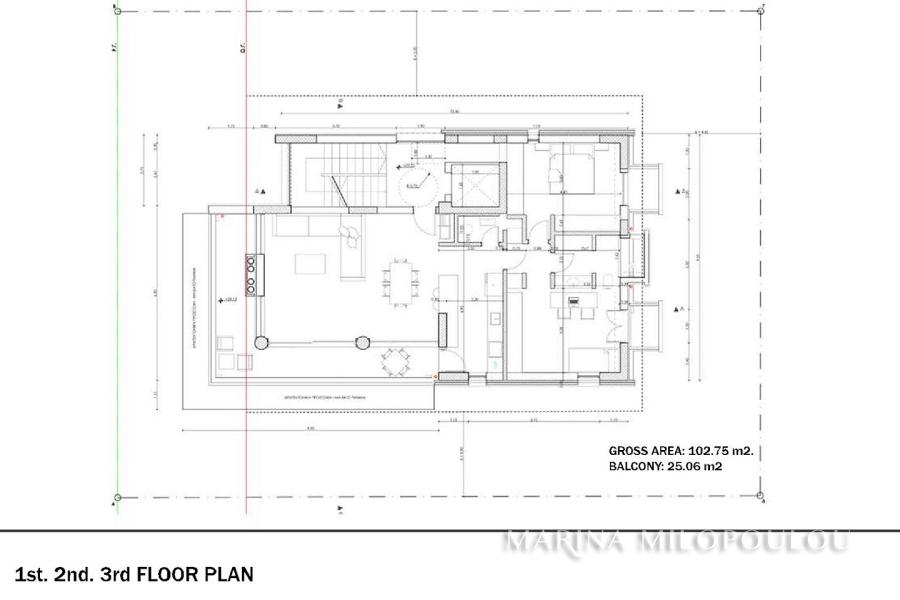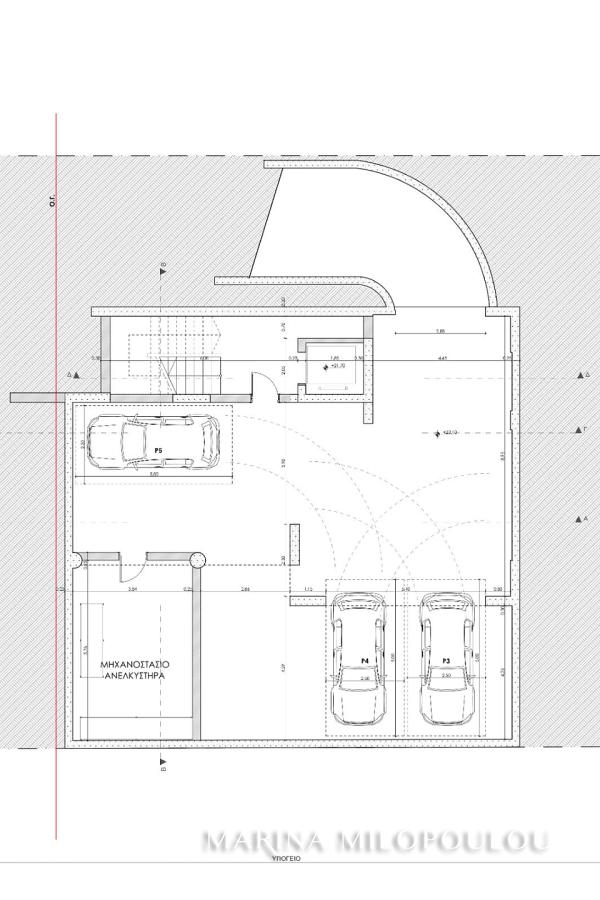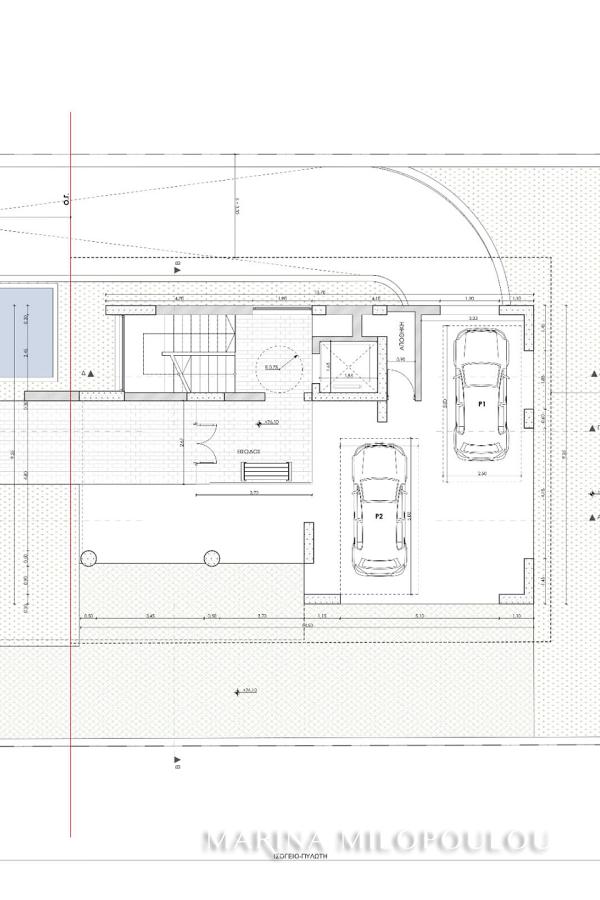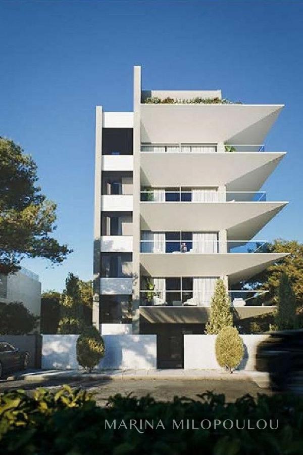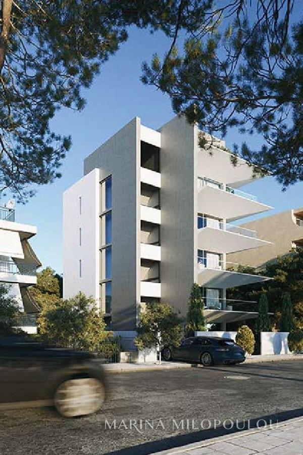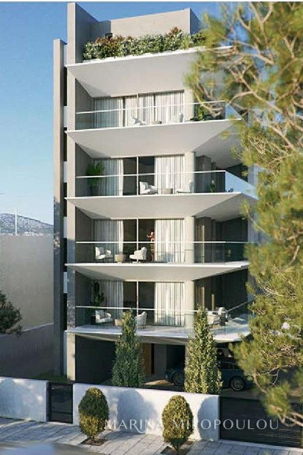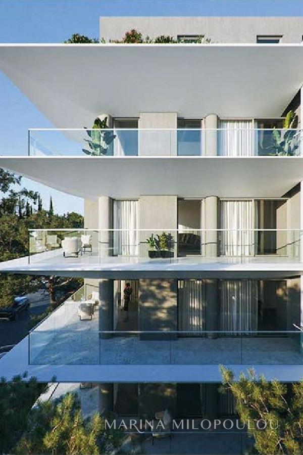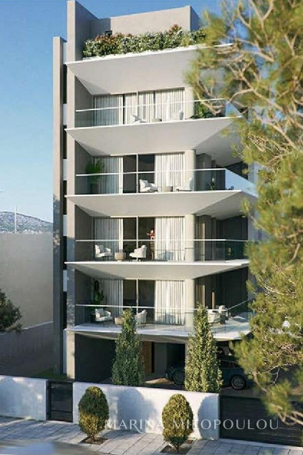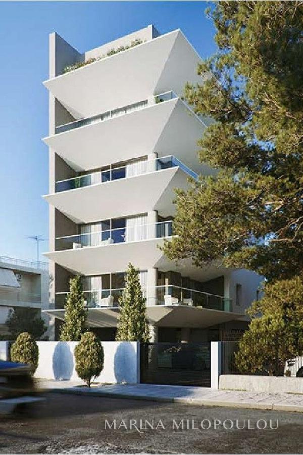Building Residential Sale - VARI, ATTIKI
Property Details
- Propety ID:
- 6930
- State:
- ATTIKI
- Area:
- VARI
- Status:
- Sale
- Type:
- Building Residential
- Year:
- 2025
- Rooms:
- 9
- Size:
- 661 m2
- Property Factor:
- 0.8
- Level:
- Basement, Ground Floor, 1st, 2nd, 3rd, 4th
- Price:
- € 2,300,000
Property Description
VARKIZA, close to the center and the sea, a residential building, 5 levels plus basement, with piloti and basement parking lots and storage rooms. Total above-ground area of 661 sq m, within a plot of 473 sq m.
The concrete skeleton has been completed and the building is for sale at this stage of construction, accompanied by the floor plans and the photorealistic renderings
The building consists of:
- Three floor apartments on the 1st, 2nd and 3rd floor, 103 sqm each, with reception-dining area, open kitchen, 2 bedrooms with balcony, 1 bathroom, 1 wc and corner terrace.
- Penthouse maisonette on the 4th - 5th floor with private pool and sea view, total area 164 sqm. On the 4th floor the reception - dining area, open kitchen, 2 bedrooms with veranda, 1 bathroom, 1 wc and corner terrace. On the 5th floor (with access also from the external elevator) an en-suite large bedroom with direct access to the terrace with the pool and excellent sea view.
- In the Basement, 199 sq m, there are 3 parking lot and 4 storage rooms, while on the ground floor (piloti) there are 2 more parking lots. Zone price 2100€
It is located 600 meters from the Varkiza's ceneter with stores, cafes and restaurants, 750 meters from the marina and 1 km from the organized beach "Varkiza Resort".
Property Characteristics
- Energy Class Α+
- Under construction
- Garage
- Western
- Bath
- bedroom with en suite bathroom
- Distance from the sea (meters) - 460
- Elevator
- From Side to Side
- Security Door
- Store Room
- Swimming Pool
- WC



